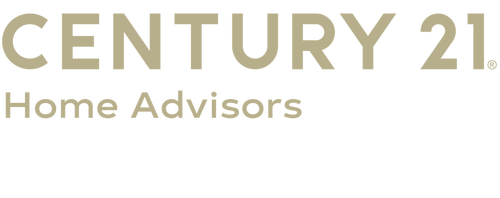2 Park Lane Lancaster, PA 17603
PALA2062228
3,920 SQFT
Rental
000-000-0000, Gable Park
1994
Traditional
School District of Lancaster
Lancaster County
Listed By
BRIGHT IDX
Last checked Dec 23 2024 at 1:41 PM GMT+0000
- Full Bathroom: 1
- Half Bathroom: 1
- Disposal
- Oven/Range - Electric
- Dishwasher
- Washer
- Refrigerator
- Dryer
- Upgraded Countertops
- Walk-In Closet(s)
- Ceiling Fan(s)
- Carpet
- Formal/Separate Dining Room
- Gable Park
- Below Grade
- Above Grade
- Foundation: Slab
- Foundation: Permanent
- Heat Pump(s)
- Forced Air
- Central A/C
- Full
- Fully Finished
- Luxury Vinyl Plank
- Carpet
- Stick Built
- Vinyl Siding
- Roof: Composite
- Roof: Shingle
- Utilities: Cable Tv Available
- Sewer: Public Sewer
- Fuel: Electric
- Paved Driveway
- Asphalt Driveway
- 2
- 1,765 sqft




Description